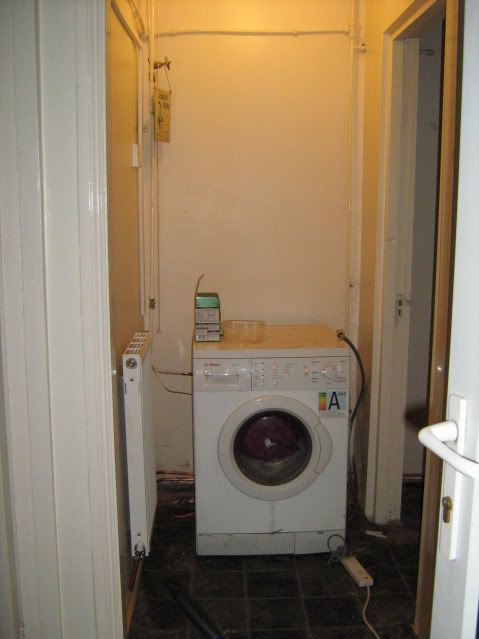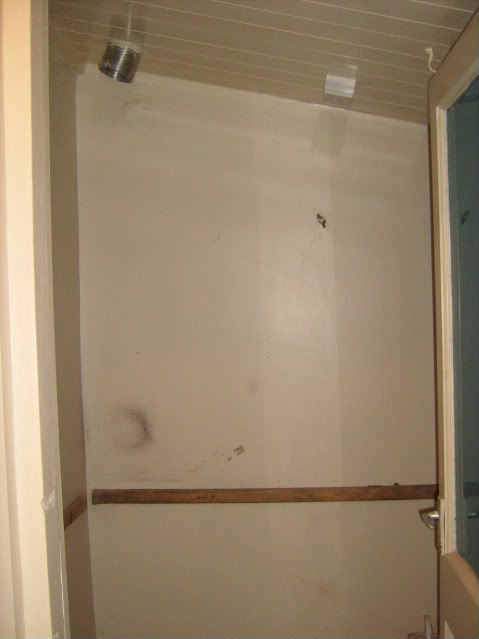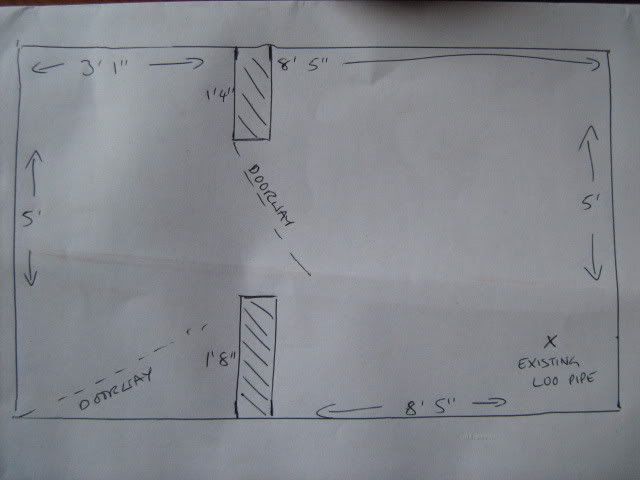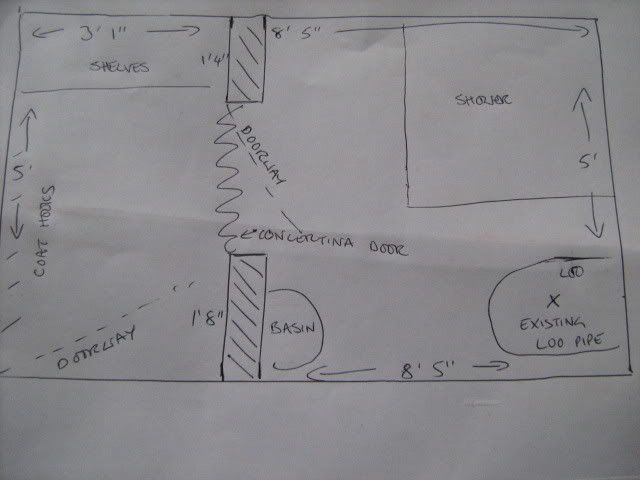Mmm, you're not convincing me on the doors  It's hard to get pics because the space is a bit confined but when I open the back door, this is the view:
It's hard to get pics because the space is a bit confined but when I open the back door, this is the view:

The washing machine will go of course (there's a third room beyond these two that will become the laundry*). I'm picturing this part with no door, shelves straight ahead and coats etc to the left. You can just see the prospective showeroom door on the right there. This is the view inside:

Maybe it's just me but I don't want wellies in my bathroom
*I did wonder about making this into a proper downstairs bathroom - it's about 9' x 10', so plenty of room for bath, shower, the works BUT I don't think I want to commit it to being a bathroom, really, as if my children ever leave home and I need to do less washing, I'd quite like to make it into a conservatory. Probably. Although I did have to queue for the bath lastnight (sometimes a shower just isn't the same!).
 It's hard to get pics because the space is a bit confined but when I open the back door, this is the view:
It's hard to get pics because the space is a bit confined but when I open the back door, this is the view:
The washing machine will go of course (there's a third room beyond these two that will become the laundry*). I'm picturing this part with no door, shelves straight ahead and coats etc to the left. You can just see the prospective showeroom door on the right there. This is the view inside:

Maybe it's just me but I don't want wellies in my bathroom

*I did wonder about making this into a proper downstairs bathroom - it's about 9' x 10', so plenty of room for bath, shower, the works BUT I don't think I want to commit it to being a bathroom, really, as if my children ever leave home and I need to do less washing, I'd quite like to make it into a conservatory. Probably. Although I did have to queue for the bath lastnight (sometimes a shower just isn't the same!).




 Lot's of light, bright colours - no wellies allowed
Lot's of light, bright colours - no wellies allowed 



 but it just hadn't occured to me!
but it just hadn't occured to me!
Comment